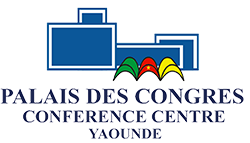Ramps, canopy, storage, VIP lounge and stores on the lower part, are some of the works made to improve the functionality of the Conference Centre.
More aesthetic and more functional, the entrance of the main building of the Conference Centre of Yaounde now looks good. Six months of work and the result is impressive: Two (02) access ramps for vehicles and people with reduced mobility, as well as an illuminated canopy that honours the “know-how” of Chinese technicians. The work was conducted by the Chinese company ANHUI CONSTRUCTION ENGINEERING CAMEROON CO. LDT and financed by the Presidency of the Republic of Cameroon.
“The idea started with an access ramp for vehicles and people with reduced mobility, but the architects thought that all this should be placed under a metal canopy,” said SEMBONG Me SAPH Romaric, Head of Technical Service of the Conference Centre.

The General Manager of the Conference Centre, Christophe MIEN ZOK, who is also the project owner, said he was completely satisfied with this new configuration.
Still under the heading of new constructions, the acquisition of a large quantity of furniture has led to the realization of a large storage warehouse on the lower part of the Conference Centre. With retaining walls of more than four meters high at the foundation level, the said warehouse is built in final materials. It includes on the ground floor, two (02) large stores of 194 m2 each, two (02) others of 166m2, one at the end of the corridor of 87m2 and a bathroom. On the floor of this building which is accessible via a footbridge, there is a large room of 136m2, two (02) offices of 23m2 and three (03) toilets.
As part of the development of the lower part of the Conference Centre, the General Management has also built a VIP Lounge. “When we were interested in the post-Promote exploitation of the Halls, it was necessary to consider a high-standing framework for the personalities of the Republic.

For example, for a ministry that holds its event in a hall, it was necessary to find an adequate space to serve as a waiting room for guests,” explains SEMBONG Me SAPH Romaric. This VIP Lounge includes a porch at the entrance, a waiting room, three (03) lounges occupants, two (02) blocks, four (04) toilets and a technical room.
Finally, for commercial use, the Conference Centre has built a block of five (05) stores leaning against a slope and open on one of the access roads. The said stores, we learn, were initially reserved for the sale of souvenir gadgets and various objects of cultural art. But today, after reflection of the Top Management, these stores can also serve as offices or workspaces for promoters of SMEs.
By Josiane AFOM



0 Comments